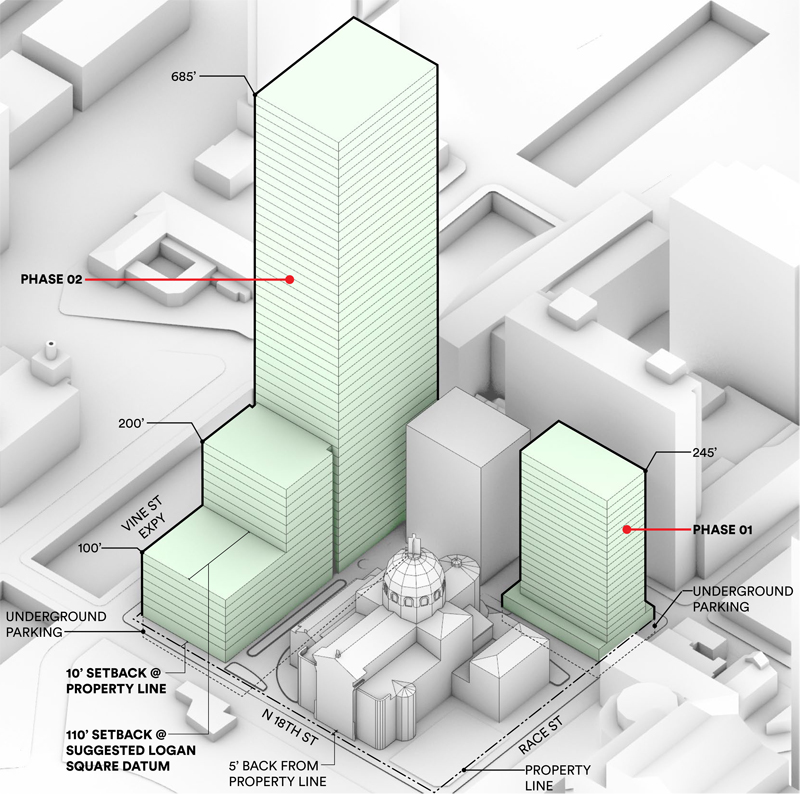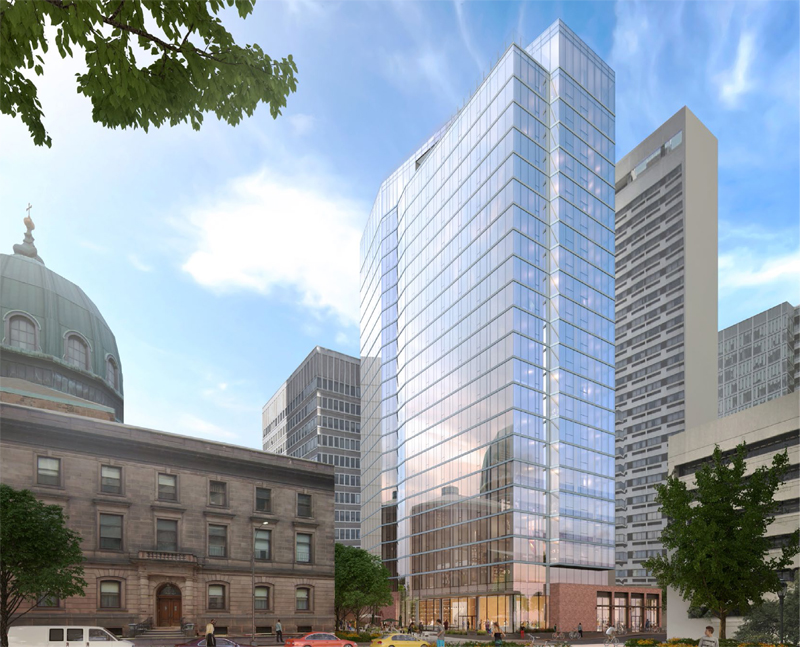A 23-story residential tower may rise behind the Cathedral Basilica of SS. Peter and Paul if a plan proposed last month is approved by the City of Philadelphia.
The city’s Civic Design Review Board received a 43-page proposal by the developer, Conshohocken-based Exeter Property Group, showing the design for Cathedral Place and details of a mixed-use building with 273 condominiums atop a first-floor retail space.
[hotblock]
The building would rise above the 13-story Archdiocesan Pastoral Center, supplanting part of its current parking lot and a long-vacant three-story convent at 17th and Race streets.
The plan envisions a glass-clad rectangular tower rising 245 feet, higher than the cathedral’s 175 feet. Pedestrians enter and exit at ground level between the rear of the cathedral and the building’s brick-faced first floor with its lobby and proposed retail stores.
In the 21 floors above, the plan calls for 273 mostly one- and two-bedroom living units. The 23rd story features a fitness area, club and outdoor deck.
Parking would be located beneath the building. Curiously, the plan calls for only 18 parking spaces.
The building is indicated as phase one of a larger project that would fully utilize the central location of the cathedral block and its impressive views of Philadelphia’s main boulevard for arts and culture, the Benjamin Franklin Parkway.
 While phase one overlooks the dome of the cathedral, phase two would sit beside it and dwarf every building north of the parkway.
While phase one overlooks the dome of the cathedral, phase two would sit beside it and dwarf every building north of the parkway.
The plan without details shows the phase two building as stepping up in three tiers to a tower rising 685 feet, more than three times the height of the pastoral center and the cathedral.
It would rival nearby office towers and exceed the height of City Hall, becoming a new landmark on the city’s skyline.
On the ground, the building would span the block in a rectangular area from 17th to 18th streets along Vine Street, replacing the Holy Family Center, a four-story structure now utilized for some archdiocesan offices, along with the current parking lot and driveway.
The plan calls for pedestrian-friendly landscaping with shrubbery and benches around the cathedral, the Archdiocesan Pastoral Center and the proposed buildings.
The Civic Design Review Board is scheduled to consider Cathedral Place at a meeting Feb. 4.
[hotblock2]
The archdiocese began accepting plans for development of the property in 2017. At the time, the intention was not to sell the ground on the block but lease portions for development for a period not to exceed 60 years.
Plans to develop the prime real estate parcel go back at least to 2012 when a proposal to sell the Holy Family Center, built in 1960, and its adjacent parking lot fell through.
By 2016 a vision for redeveloping the entire property had emerged in discussions with a neighborhood group.
Both phases of the new Cathedral Place project, if approved and completed, would dramatically alter the site surrounding the cathedral, the mother church for Catholics of the Philadelphia Archdiocese.
Located at 18th Street and the parkway, the cathedral’s construction was completed in 1864.
The Archdiocesan Pastoral Center at 222 North 17th Street was completed in 1969 and has served as the headquarters for archdiocesan offices ever since.
PREVIOUS: Northeast Philly parish’s 5K race draws 400 to the finish line
NEXT: They left professions to teach, form young minds, at McDevitt HS




Share this story